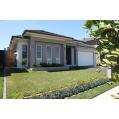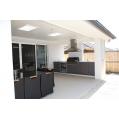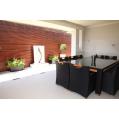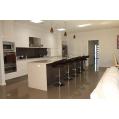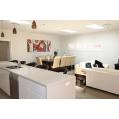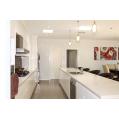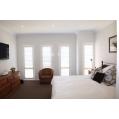Residential: Single Storey Home
Background
Having built a home previously with OzStyle Homes, Greg and Lynne had no hesitation in engaging the residential building and design company for their next home. Making the transition into retirement meant that their needs were different for this house. The house needed to work easily and be low maintenance, and was designed over a single level.
Client Requirements
“Retiring from the family business meant we needed less room for our office, but we still needed plenty of comfortable living space and room for the extended family.”
Property Highlights
- Fully covered alfresco area with built-in BBQ , caesarstone bench with under counter refrigerator and sink
- light filled foyer with recessed ceiling
- Ample storage including walk-in pantry and spacious linen closet
- Elegant landscaping and privacy screening
Featured Testimonial
“We loved working with David, and he had some great ideas on how to fit everything in; such as storage like the walk-in pantry and a roomy foyer. The design makes sense; the internal access from the garage is ideally located in the hall, the laundry opens directly out to the clothesline. We are delighted; the house works so well for us.”

